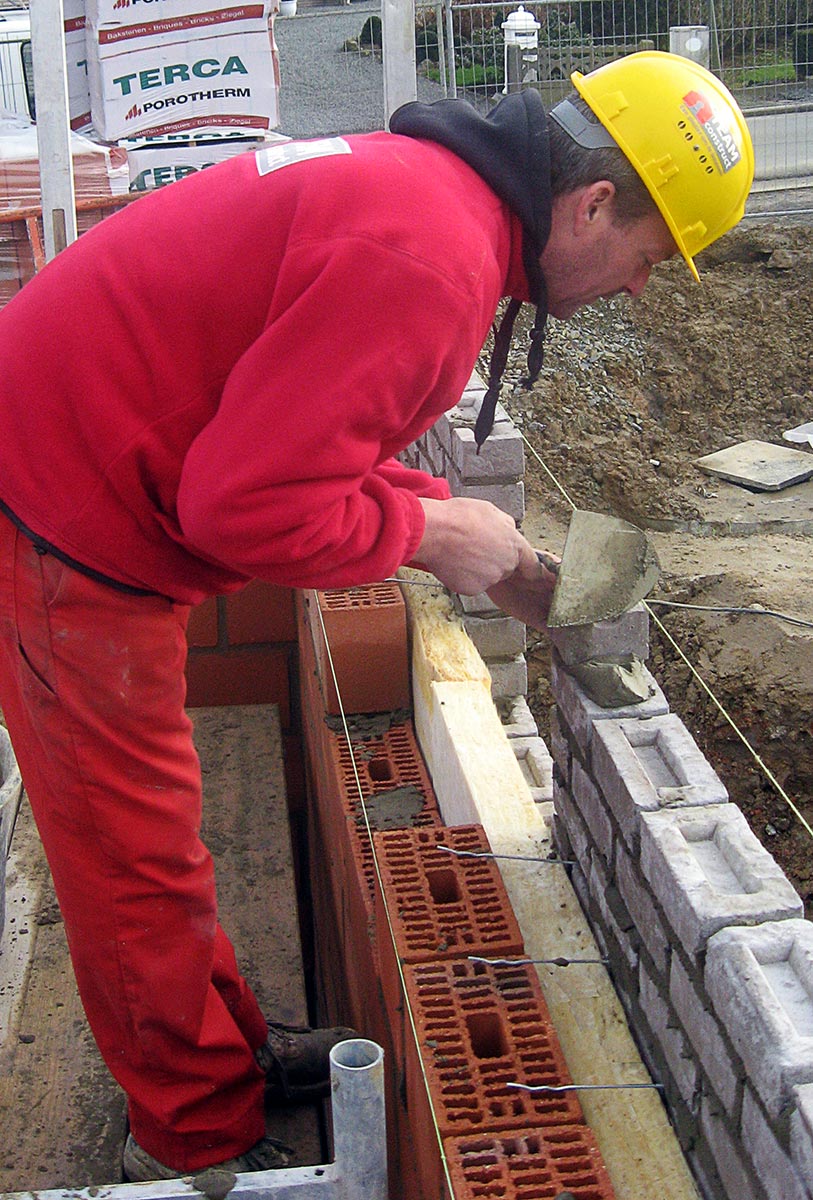Already in 2005 TEAM construct was the only pioneering contractor to provide energy-recovery ventilation as standard on all its buildings! Today, Team construct goes even further. In addition to the traditional equipment… For greater energy savings and more respect for the environment.
To preserve the value of your property, Team construct offers a much higher level of energy performance than current standards.

This is what you get with each Team construct house
Exceptional insulation: a very low K value: (for some models, the K value = K 32, based on the EPB report
- Architecture Comfort and quality of life
-
Architecture Comfort and quality of life
High quality architectural design. Living spaces designed down to the last detail.
Great scope for customisation.
Choose an ultra-economical house with an unbeatable level of habitability and thermal comfort. A warm house, free of r-toxic products, where the quality of the constantly renewed air guarantees a healthy environment, natural well-being and harmony for the whole family.
A rainwater tank 10.000 litres capacity is provided in each TEAM construct villa. - Efficient overall insulation
-
Efficient overall insulation
For an intelligent answer to the need to preserve the environment while achieving energy savings, we take particular care to ensure a high quality of insulation throughout the entire building envelope.
Ground slab: 9.5cm thick polystyrene insulation
Walls: clay bricks + 7.5 of mineral wool + insulating clay blocks
Roof: minimum 18 cm thick mineral wool
Windows: super insulating, K value = 1.1
Garage door: sectional door with polyurethane insulation. - Energy recovery ventilator
-
Energy recovery ventilator with over 90% heat recovery
Achieve significant energy savings while looking after your health.
The quality of the air in the rooms is very important for human health as we spend almost 90% of our time indoors.
Continuous ventilation is the only effective means of creating a healthy internal environment!
Breath clean, pollen-free air and recover over 90% of energy.
Increasing numbers of people (currently one in three people) suffer from allergies. An efficient filtration system avoids up to 95% of pollen and dust particles from entering the home. - Air-water heatpump with floorheating
-
Air-water heatpump with floorheating
Our standard heating system consists of a reversible DAIKIN ALTHERMA 3 RF or similar, depending on the needs of your home (capacity 6, 8, 10, 14 KW). The heat pump system features underfloor heating in all ground floor areas, except for the garage, storage room, and toilet. The installation comprises an outdoor unit and an indoor unit.
The heat pump extracts heat from the outside air at a certain temperature and delivers it at a higher temperature to the heating circuit of the house. The underfloor heating pipes are made of high-density cross-linked polyethylene and are laid directly above the insulation layer to prevent heat loss to the ground. The screed is reinforced with a construction net.
Outdoor Unit: Compressor
The compressor, equipped with vibration dampers, is mounted on a bracket against one of the house’s facades or optionally on a flat roof. In the case of facades with render, the compressor is placed on a concrete base. The compressor converts the relatively low temperature to a comfortable temperature. Excess energy produced by the solar panels during the day is used to power the heat pump. The outdoor unit is filled with refrigerant R32. It is equipped with a heat exchanger and an outdoor temperature sensor.
Indoor Unit:
Main components of the indoor unit:
Stainless steel boiler for domestic hot water of 230L – a circulation pump – a plate heat exchanger – a magnetic filter – a safety valve – a drainage valve – a flow regulator – a pressure gauge – an expansion vessel – an electric battery.
Control:
With an interface, you can program the heating temperatures based on the outdoor temperatures as well as the production of hot water. Through the interface, you can also read the consumption and heat production.
Optional possibility to produce cold. In this case, in cooling mode, the heat pump circulates cold water in the floor pipes, thus reducing the indoor temperature by a few degrees.
The calculation of the energy requirement for an outdoor temperature of -10°C is based on the following data: Room temperatures – bathrooms (+24°C) – living room, dining room (+22°C) – kitchen (+20°C) – bedroom, toilet (+18°C) – hallway (+16°C), provided that these areas have a radiator or other heating element. These temperatures are reduced by 2°C for rooms heated by radiation.
At the customer’s request, other types of heating can be optionally offered.
- Installation of photovoltaic panels
-
Installation of photovoltaic panels
Photovoltaic panels have become an unavoidable reality. With the installation of photovoltaic solar panels, you produce all or part of your electricity consumption. The principle is very simple. In a plotovoltaic solar cell, light is transformed into electricity. The amount of current produced by a cell depends on the amount of light, direct or indirect, reaching it. And it depends on the time of the day and the season. The sun doen not necessarily have to shine with all its rays; a little sunlight is enough to generate electricity. The basic installation includes 14 Germand braded 400 volts photovoltaic panels.
- A 100% traditional house
-
A 100% traditional house
Of course, each of our TEAM construct houses adheres to the fundamental principles of tradition and professionalism that are TEAM construct’s hallmark.
Built brick-by-brick using materials chosen for their quality and durability, our houses guarantee a sound investment that will benefit several generations. - Experience and know-how
-
Experience and know-how
With over 6000 houses built, including many by our own teams, and faithful customers who have trusted us for 35 years, you are dealing with a family business on which you can rely.






