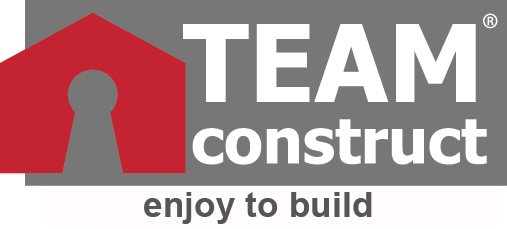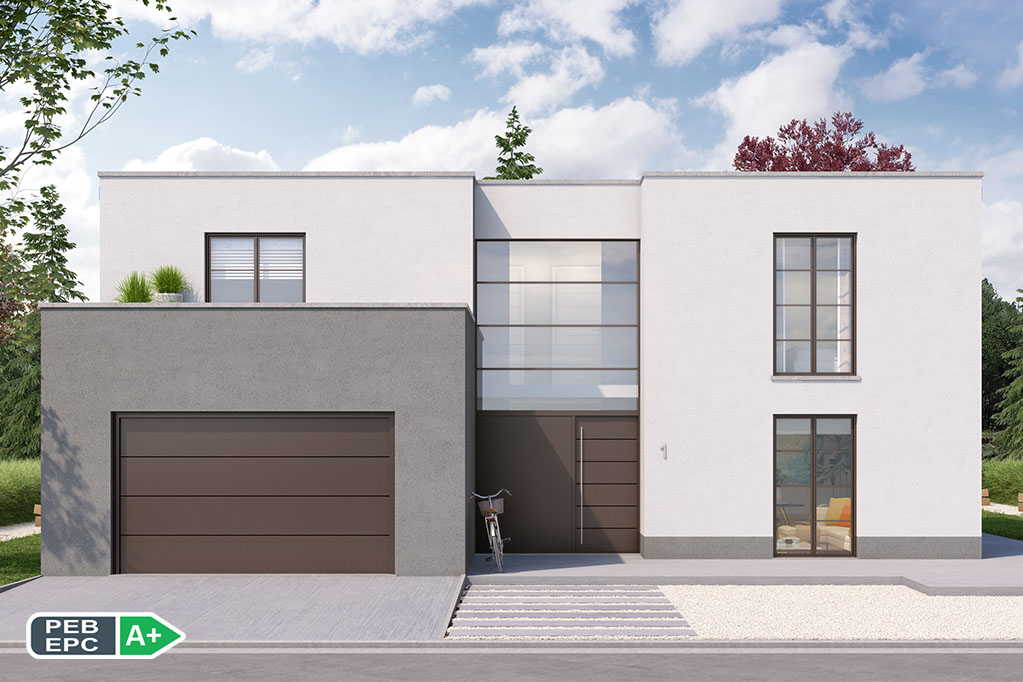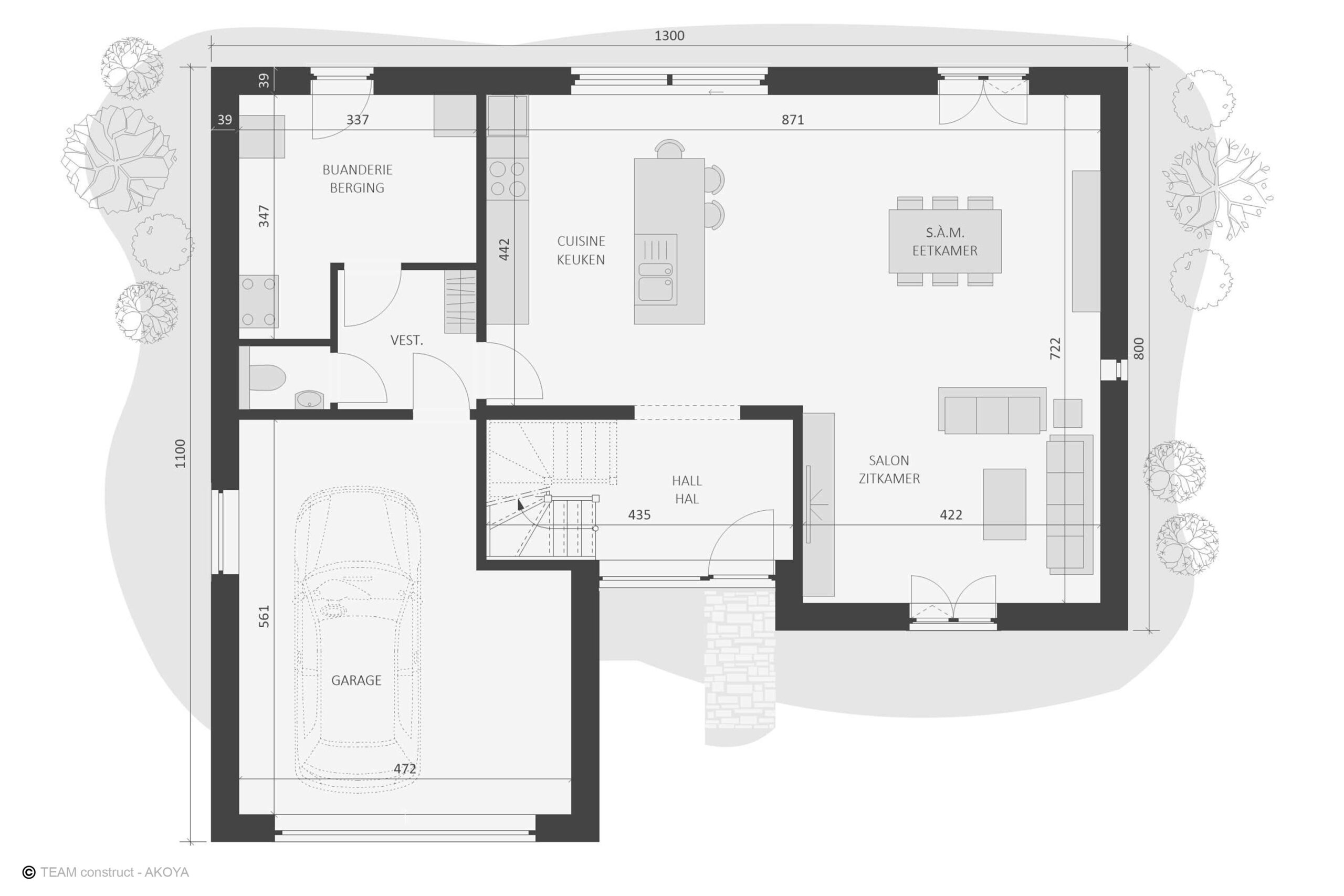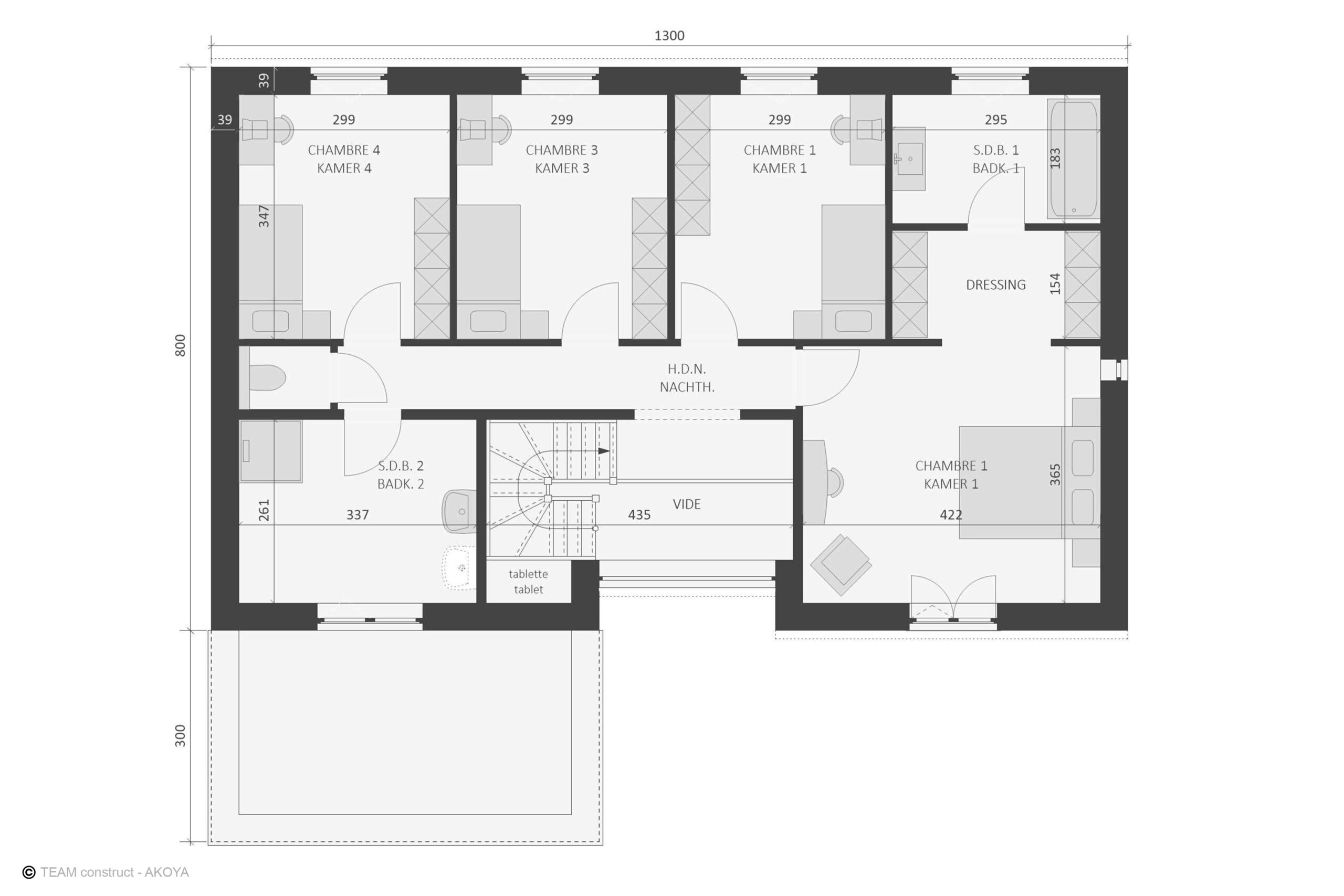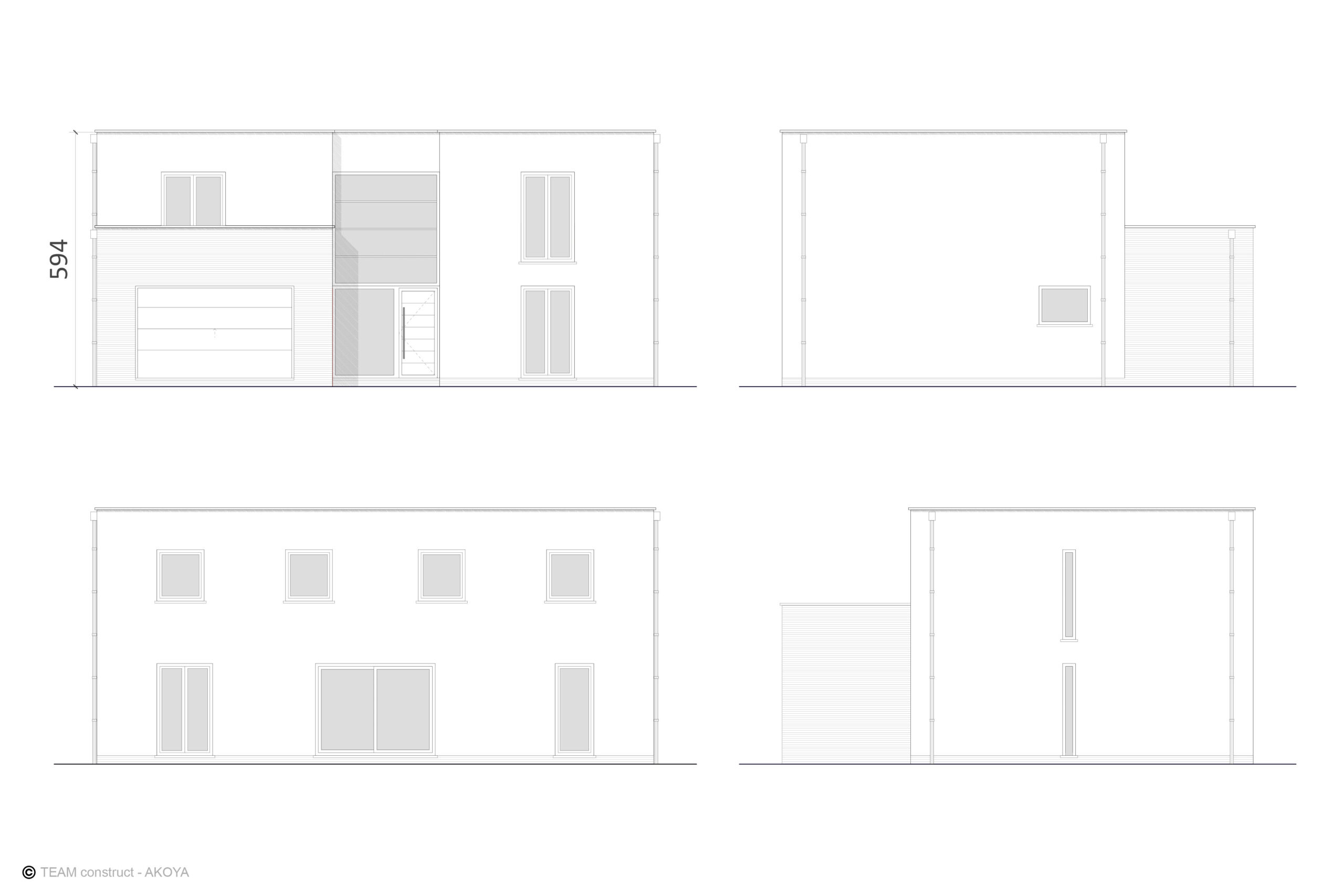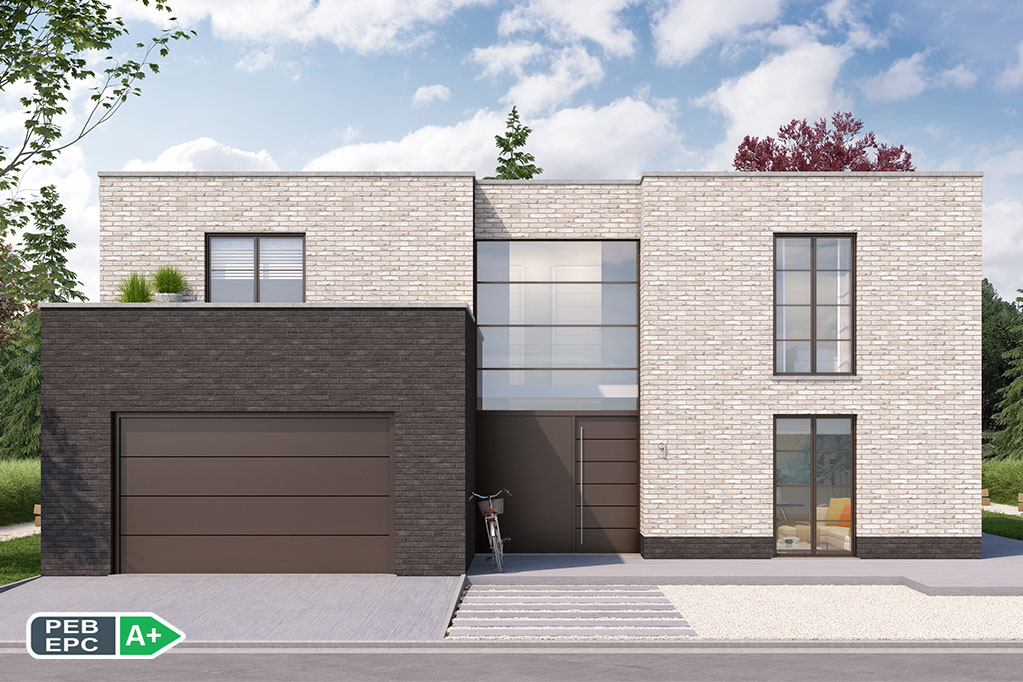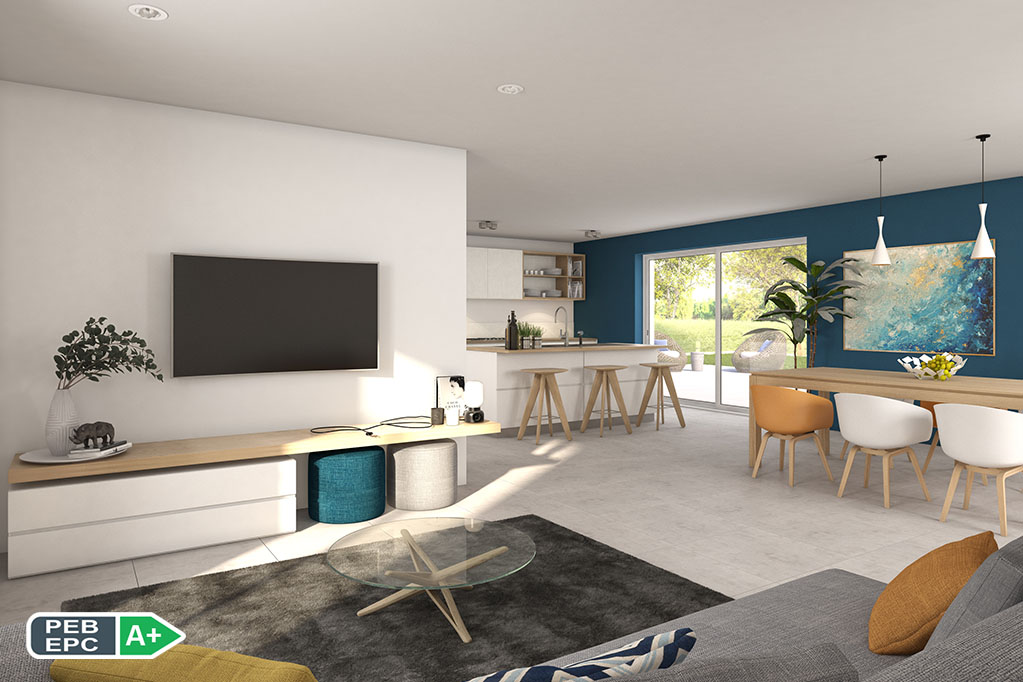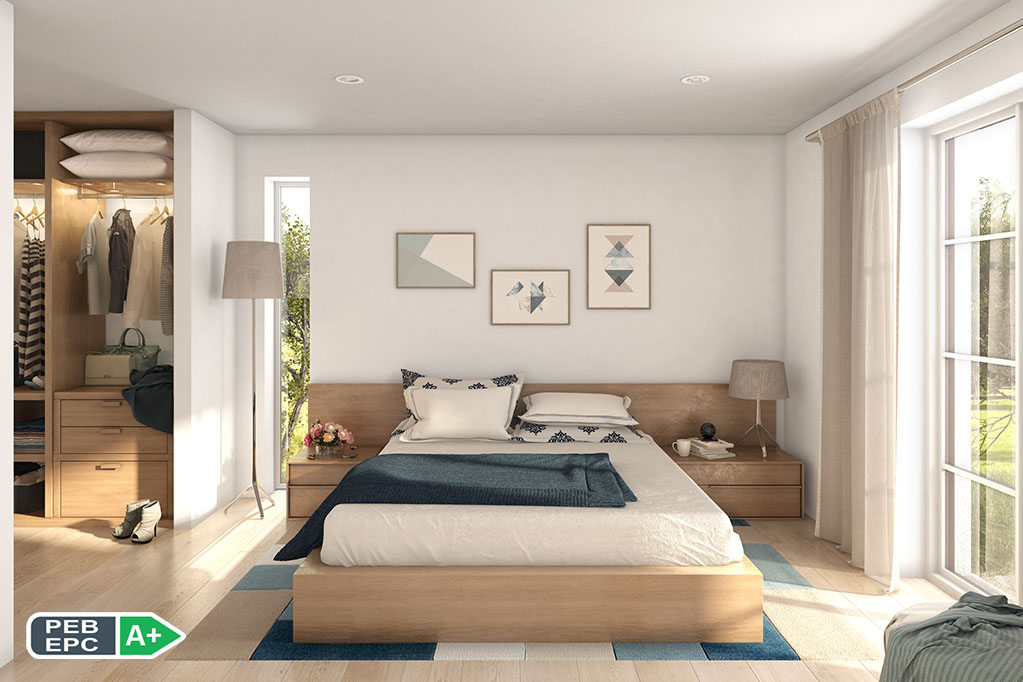All our houses are customizable, contact us for a personalized project.
Akoya
With its very contemporary design incorporating large living areas, this villa is notable for its resolutely modern joinery items and the discontinuities in its two-tone facades.
Akoya with flat or pitched slate tiled roof.
For you, we are creating the architecture of tomorrow: With its very contemporary design incorporating large living areas, this villa is notable for its resolutely modern joinery items and the discontinuities in its two-tone facades. In the large south-facing living room of over 50 m², light means space. The garage includes a space for your bikes or your motorbike. The garage of the AKOYA G2 version is designed for 2 cars. The upper floor, with its beautiful mezzanine hall, houses 4 large bedrooms, including master bedroom with its en suite bathroom and dressing room area. There is a second large bathroom, together with a separate WC.
All our models can be tailored to your specification, rendered or brick facades, colour combinations… Different upper floor layouts…
For further details of this model, please contact us.
